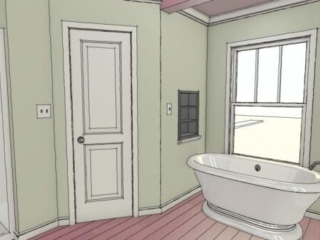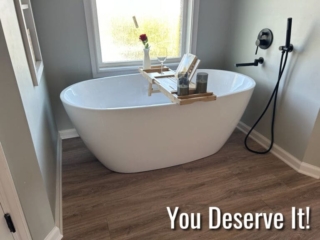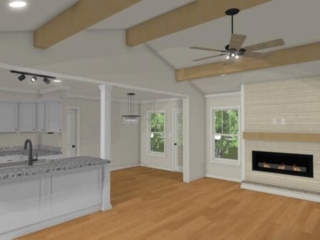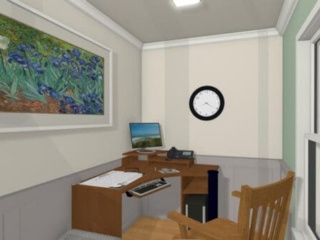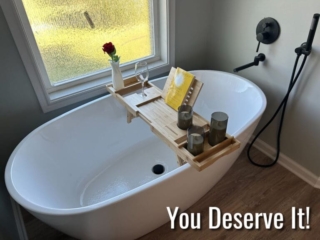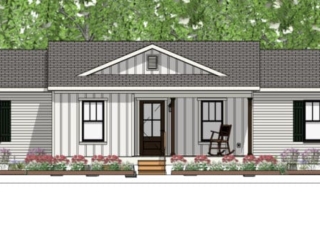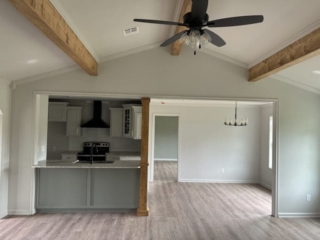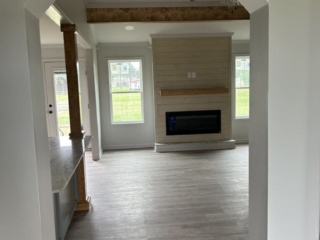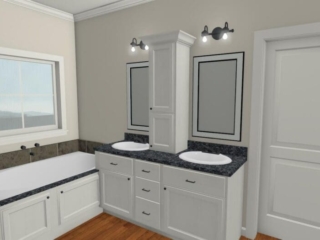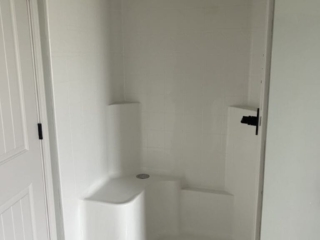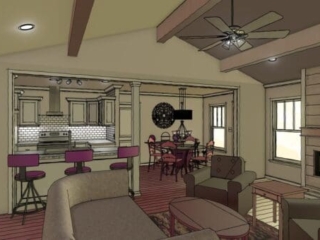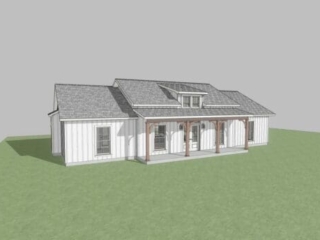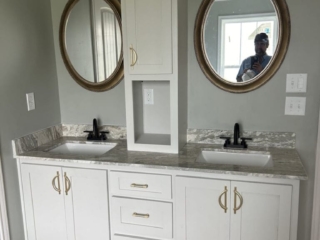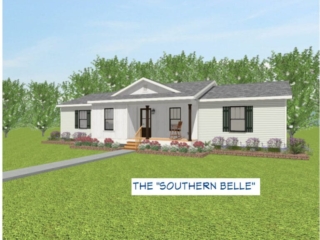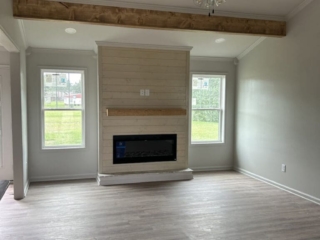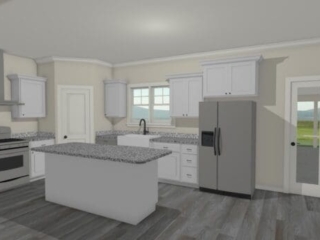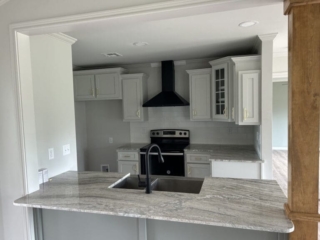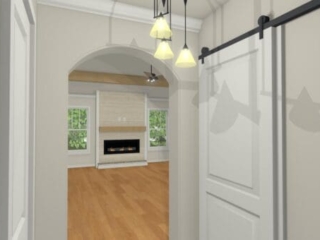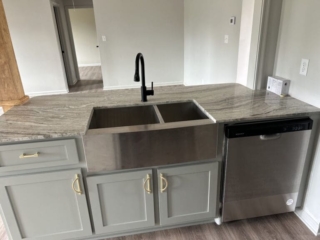Address
831 East Laurel Avenue
(Hwy. 190 East)
Eunice, LA 70535

The Southern Belle
Our version of the “Craftsman” style with an open floor plan. We have this style in one to 4 bedrooms. As always, with the cost of construction so high, we try to keep square footage as low as possible but supplying the most usable space. This style has the traditional split gable roofline, with an accent gable over the front door. When you venture inside the 1576 square foot version, the first thing you see is an inviting arch entrance to the family room with a sliding barn door entrance to a small office space. The family room’s ceiling is cathedral with triple beams and has a modern electric fireplace highlighting the tv location. The kitchen as always is open to family room with a sit-down bar area and plenty of glass viewing the back yard. The master bath is luxury enhanced with a large 4-foot shower with a seat, and also a free-standing soaker tub to relax after a hard day’s work. Of course, it has double lavatories and his and her closets. So much luxury and comfort in an affordable package. Visit with us and view our new “The Southern Belle”. You will be glad you did, thanks, Newton “Chip” Thibodeaux, President-Bayou State Homes, designing and building homes for almost 60 years.



