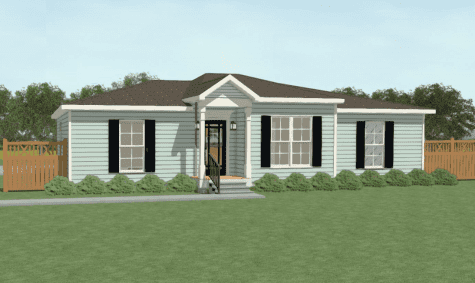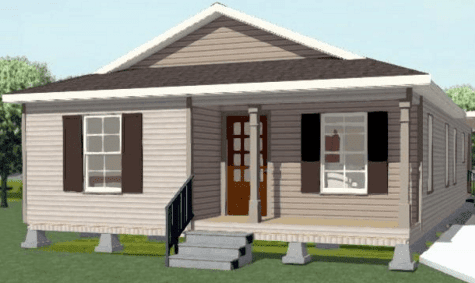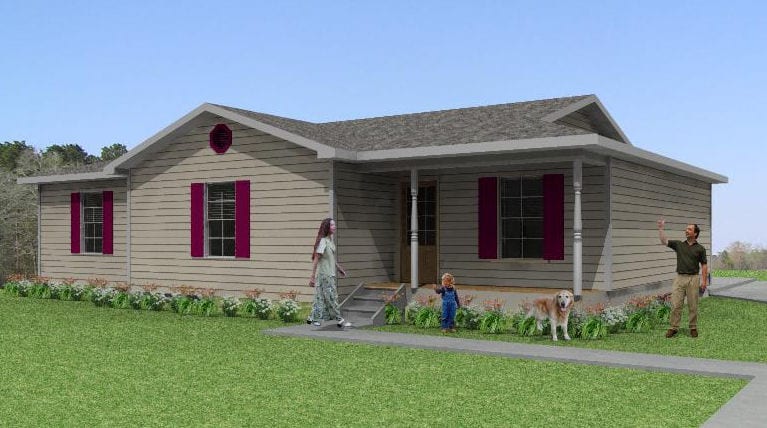Address
831 East Laurel Avenue
(Hwy. 190 East)
Eunice, LA 70535

FEATURES
Quality Material and Quality People Make BAYOU STATE HOMES Your Homebuilder
Bayou State Homes Hurricane Home Anchoring System
1.) Reliable free bidding that locks in prices upon signing of purchase agreement!
2.) In house Design team: Free Architectural services. We build from our plans, your plans, or custom designed
Plans just for you.
3.) Site Evaluations and discovery. We will visit your site and recommend the best design solutions for that site.
4.) Quick response time for Warranty concerns, and obligations. We assist you whether if the warranty is ours, or
The manufacturers. In the case of the Manufacturer’s we will get contact information for you to accomplish your
Warranty claim, and explain the process in full detail.
5.) We are fully insured, and licensed, as well as all our Sub Contractors on the job.
6.) We supply you with all permit required drawings, and pay all inspections.
7.) We have a five (5) year limited structural warranty, based on the La. “New Warranty Act”.
8.) We supply all temporary poles if needed for construction, do site cleanups, and supply port o lets for the
Workers on site.
9.) On site construction includes all plumbing, electrical (underground service would be an additional costs),
And mechanical connections.


For on slab construction, four (4) inch concrete slab with wire mech. Reinforcement, twenty four (24) inch Minimum footing depth with four (4) #4 rebars continuous, moisture protection, anchor bolts, and state approved termite treatment is standard.

11.) Interior and Exterior wall framing is 2” x 4”, #2 studs, 16” on center, 8 foot plate line standard for our movable Homes, with optional 9 to 10 foot heights in select rooms or throughout the home for our onsite construction. Rafters, and Ceiling Joist are 2” x 6” minimum, spaced 16” to 24”, based on code spans, and wind load. Typical hurricane connectors on all rafters to joist connection at top double plate. Engineered Hurricane tie down rods approximately 10 ft. on center from rafters through bottom sill and into ground approximately 24”, which doubles wall strength.

16.) Sheet rock walls and ceilings, taped and floated with a light texture finish.
Primed and painted with two (2) coats of quality satin paint on walls, flat on ceilings, and semi gloss
Finish on trim work.
17.) All wood baseboards, window and door casing, and large crown moulding typical.
18.) Best quality Vinyl flooring with optional carpet standard. Optional flooring would include vinyl plank on pier
Homes, and ceramic, marble, vinyl, and stain concrete for our on slab construction.
19.) Family room comes with a standard cathedral or trey ceiling in a wood or sheetrock finish.

21.) Manuel “J” tested high efficiency S.E.E.R.-14 or better, with programmable wifi thermostats 10 year parts warranty when a/c is registered with manufacturer. R-6 insulated ducts with taped and sealed connections, certified pressure tested for leakage. All stove hoods, and bathroom vent/heat/lights vented to exterior of home.

INSULATION:
12.) We use R-13 minimum batten insulation in walls, and ½” insulation board behind high quality vinyl siding
Standard. With Fiberglas blown insulation in attic, R-30 minimum. We offer optional Open Cell foam insulation
In walls if desired. ON our pier construction we insulate the floors with R-13 Closed Cell Insulation.
EXTERIOR SURFACES:
13.) We wrap our homes with “Windstorm” sheathing from top plate to bottom plate solid, then put tyvex
Moisture wrap, then ½” insulation board with quality Vinyl Siding, or Hardiplank and smart panel siding on
Our pier homes. We also do Brick on slab construction, highlighted with Hardy plank, smart panel, Vinyl
Siding, or Stucco Finishes.
14.) High quality Vinyl Insulated Windows, and Fiberglas exterior doors are standard.
15.) For roofing we start with Architectural Shingles and offer Metal roofing as an option.

20.) Custom hand built all wood mill finished cabinets, paint grade or stained with concealed hinges, pull out drawers, and many extra features. Hardware choices in Bronze, Black, Pewter, Chrome, or new Brass. Plastic Laminate countertops with optional Granite, Quartz, or Ceramic available.

22.) All safety outlets throughout the home, with moisture proof in code related locations. Phone and TV connections included in home buyer’s package. Smoke detectors in all bedrooms and pathways leading to all bedrooms. 2 Ceiling Fans included in package with fan bracing in all bedrooms. Many decorative lighting packages available for choosing. Exterior lighting at all exterior doors, 4 minimum exterior outlets. Energy efficient LED bulbs in all our fixtures. Appliances in standard package includes glass top stove (Gas optional), dishwasher, and microwave hood. 40 gallon minimum high efficiency Hot Water Tanks with drain pan and cutoff switch; Gas Tankless optional.
23.) Delta or equal fixtures in Kitchen and Baths, with porcelain lavatories, and stainless steel kitchen sinks, deep bowls, double or single farm house style with high arched faucets for large pots. Deep soaker tubs and separate showers with seat, and handi cap height elongated toilets in Master Bath, with a combination tub and shower or large shower in second bath; all acrylic finished with optional Manmade tile showers in slab homes. Wood looking framed mirrors in all baths, beveled glazing, or sheet glass mirrors optional. 3 exterior hose bibs (faucets) for every home.
When you invest in a Bayou State Home,
your home is built to reflect your taste and your needs.
We offer “3-D” computer design, and can customize your home to your particular taste. With this technology, we can take you into your home before it is built, show you the kitchen, bathrooms, or any feature that you want. We can make changes as you stand by the computer, and print out complete plans. Our architectural services are second to none, and there is no charges for this service. Bayou State Homes, Inc. is your ” One stop shop”, bringing you from design to picking finishes, to complete construction all at one location.




3-D COMPUTER DESIGN
We offer “3-D” computer design, and can customize your home to your particular taste. With this technology, we can take you into your home before it is built, show you the kitchen, bathrooms, or any feature that you want. We can make changes as you stand by the computer, and print out complete plans. Our architectural services are second to none, and there is no charges for this service. Bayou State Homes, Inc. is your ” One stop shop”, bringing you from design to picking finishes, to complete construction all at one location.
PLAN CONCEPTS
These are 4 concepts that describe different plan layouts. We start with an idea of your preferences, and develop customized plans based on that information. The shape, number of bedrooms, number of baths, specialty rooms, and the character of the personalized plan then changes to meet your particular need and desire. At Bayou State Homes, we are here to help your dream home become a reality.
Due to the free custom Design work, we limit access of plans to our office until purchase agreement, loan approval and acceptable appraisal & title work are complete. In this way we control our cost to help you with your cost. This also assures these unique & selective plans always remain the exclusive property of BAYOU STATE HOMES, assuring you of increased value!












